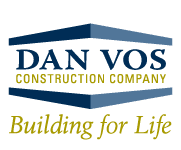Menu
Dr. Den Boer Clinic
DBC Natural Holistic Health Center
East Grand Rapids, MI
The project consists of a complete interior renovation of the main floor of the DBC Natural Holistic Health Center (denBoer Clinic). The center integrates the old and the cutting-edge new to deliver natural medicine for treatment of autoimmune disorders, Autism and ADHD, Cancer and digestive system, diabetes, food allergies and toxic overload, hormone and aging, mood and neurological disorders, weight management and injury rehabilitation.
Redesign of the entrance and patient traffic flow throughout the main floor, created two distinct areas; the denBoer Clinic and Nature’s Remedies nutrition center. Natural wood flooring, new paint, track lighting and skylight day lighting were implemented in expanding the clinical treatment spaces:
- New main entrance and vestibule
- Main lobby and patient reception area
- Group lecture space
- New office spaces
- Employee break room
- Nature remedies display and retail space
The mechanical units were re-worked for efficient air flow throughout offices and break room. A new entry and re-insulated roof complement the look of the building.
5,460.0 SQ FT
design_build
ClinicalDesign Build







